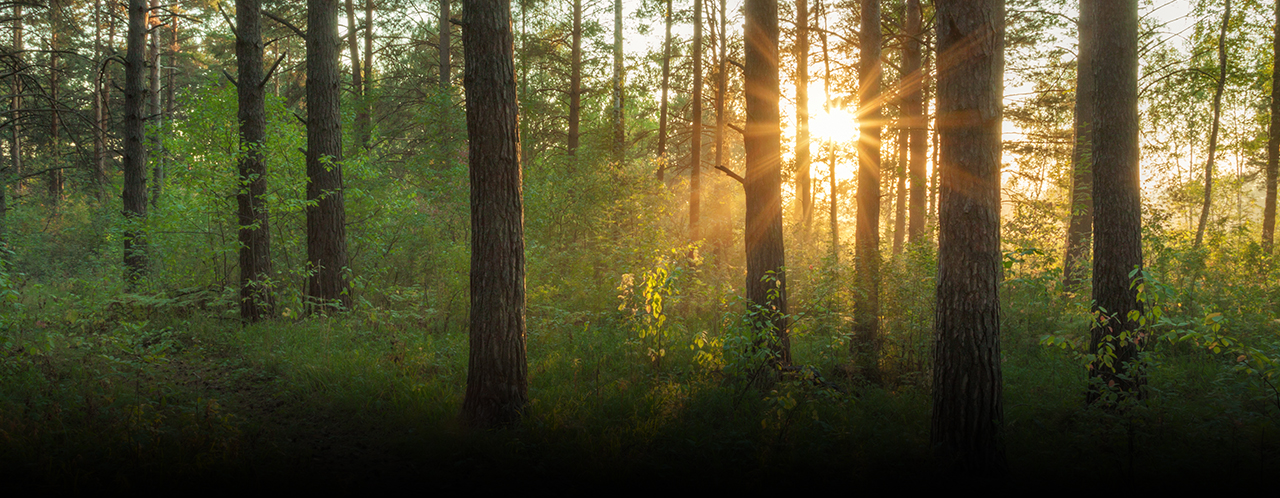The Colour Palace, Dulwich Picture Gallery, Dulwich, London
Friday 5th March 2021
Awards
Wood Awards 2020 – Small Project, Highly Commended
Civic Trust Award 2019 – Highly Commended
Design & Art Direction (D&AD) 2020 – Wood Pencil Award
.jpg)
Introduction
In 2019 an explosion of colour appeared on the sedate lawn of Dulwich Picture Gallery. It was the Colour Palace, a timber pavilion painted in exuberant geometric patterns and stripes in a kaleidoscope of zinging neon colours. It took the form of a delicate hollow cube, clad with overlapping rows of slender timber battens which were painted and patterned. The cube was raised up on four chubby cylindrical legs, tall enough to act as portals, welcoming visitors inside the temporary event space which housed the gallery’s summer events programme, part of the London Festival of Architecture.
The design was a collaboration between the architect Pricegore and Yinka Ilori, a British-Nigerian artist; they had met when Ilori moved into studios designed by the practice. Both envisaged the pavilion design as celebrating the diverse cultures of south-east London, helping the gallery to reach out to different audiences. The design team researched architecture, vernacular buildings, markets, gardens and art to make a pavilion about a multi-cultural London, a fusing of European and West African traditions.
The pavilion stood alongside the south wing of the gallery and its ten metre high cubic form made dutiful reference to Sir John Soane’s masterpiece; the exhibition rooms in the Dulwich Picture Gallery are all either cubes or double cubes in volume. As architect Alex Gore explains: ‘The idea of strong geometry runs throughout the project – it's our way of siting it in its place.’
It was set at 45 degrees to the main gallery to create a dynamic entry, framed by its massive legs – precast concrete drainage channels painted red. Inside, a pair of pink staircases gave access to a raised steel walkway which ran along all four sides of the cube and supported the soaring timber support structure. The walkway gave alternative views of the the many events which took place in the pavilion during the summer of 2019, including performances, talks, supper clubs, workshops, parties and art classes.
Timber was the preferred choice for both cladding and structure, for its haptic and acoustic qualities when in use as a public and performance space, but also for its strength, lightness and sustainability. The building was designed so that it could be dismantled and most could be reused or erected in a new location. The timber has since been repurposed to construct a range of garden and playground furniture constructed by school children in local schools near the Dulwich Picture Gallery.
The construction
The pavilion consisted of a lattice structure of 50 x 50mm Douglas fir sections set out on a nominal one metre grid with steel wire rope bracing the façades and forming trusses for both horizontal and vertical loads. The lattice was supported by the steel walkway and balustrade at its base which spanned between four braced steel towers set within the hollow legs. Ground screw foundations were used as they could be removed at the end of the project when the building was disassembled.
The lattice structure was clad with a series of 45 x 45mm European redwood battens two metres long, fixed 156mm apart with counter-battens to form a series of simple panels. These were hung in gently sloping tiers from galvanized steel bracket connections fixed to the main structure.
The use of small timber sections gave the team the chance to paint them individually to create complex and sophisticated effects. The front faces of the battens were painted with geometric patterns in different colours, while the sides were painted a single solid colour which changed at each successive tier as it rose up the pavilion. As Alex Gore explains: ‘The aim is to evoke a layered, woven-like façade and encourage people to move around the pavilion and experience the different colour combinations. The lenticular effect created by moving around the building means the colours and patterns of the pavilion are constantly changing.’ The internal lattice structure was all painted in a single colour – dark blue – to create a calm interior. The paint, in ten colours, was donated by Mylands Paints.
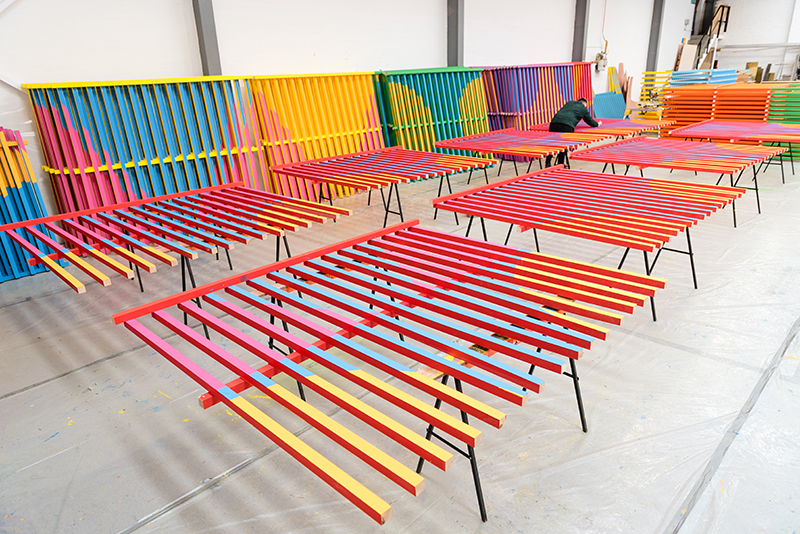
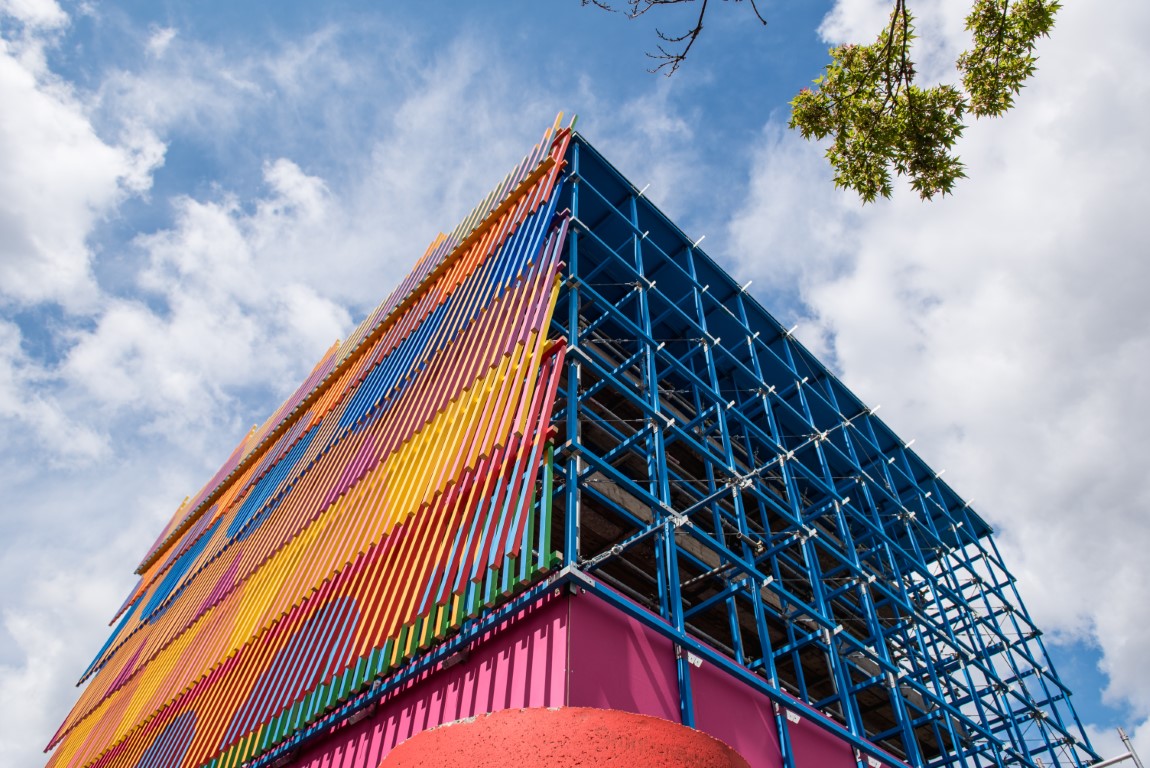
The design of the structure
The challenge is obvious. How do you make a three-storey building with no floors using a size of timber normally used for joinery? The team at EngineersHRW – Simon Robinson, Chris Stobbart and Greg Nordberg – investigated the design options for such a structure. Greg Nordberg describes the process:
‘The structure is deceptively simple and in terms of the timber it is all on display. Often exposed structure makes a statement for itself; here the structure serves as a calm frame on the outside of which a riot of colour, provided by the cladding, can be hung. It provides volume but not substance. The slender elements on their uniform Cartesian grid provide little obstruction to the dynamic interplay of light and shade as you move around the interior.
‘The team knew at the outset that it would be relatively simple to construct the pavilion in aluminium or steel, allowing you to activate the whole side of the structure to span between the feet placed in the corners. That idea was there as a safety net for us as designers and let us explore a myriad of options to try and make it work in timber. We decided to provide a steel truss in the handrail of the walkway to span between the legs and provide a stiff platform from which to support the timber lattice. The eccentricity of the walkway from its supports and the need to contain the truss within the grid and clad it while maintaining a reasonable walkway width gave the steelwork its own set of design constraints but these could largely be addressed separately from the timber.
‘The grid provided frequent locations to support the roof, allowing a relatively even distribution of vertical load. However, the grid’s openness and the lack of diagonals or the ability to create moment connections with such small elements meant the same was not true of horizontal loads. We explored multiple solutions, both for localising the stability with timber bracing or sheathing and for activating the full side of the building with steel rope. The latter was most promising but still led to high compressive stresses in the corner elements and significant bending in the vertical members spanning to the roof under wind load. We did explore options that carefully aligned a strategy for easy assembly and disassembly to the structural system so that doubled-up elements could be provided at high stress locations, but this lost the universality of the lattice.
‘Transferring lateral wind loads to the walkway and to the roof with vertical trusses to make use of the depth of the lattice was not viable. The lower sections of the grid had to be free of bracing to provide clearance for the walkway and such an arrangement would therefore put the highest stresses in the least restrained elements. We introduced two layers of horizontal trusses that acted like the floors of a building to distribute the lateral loads and restrain the columns. The hardest working elements, under the worst-case loadings, were the booms of the horizontal trusses rather than the columns. This allowed there to be no vertical diagonals other than the overall façade bracing. The façade bracing is fixed into the lattice at the truss levels and the roof level, allowing the stability forces to be spread to multiple elements while ensuring these have little bending due to the short spans. The roof load was taken by the internal line of the lattice so the stability loads were kept separate from the highest vertical loads.
‘The roof itself was formed with one-way spanning Pratt trusses supported on the two internal lines of verticals of the lattice. The roof was ballasted to ensure there was not a load reversal in an uplift case. The wind loads were modelled tightly for the site taking advantage of the temporary nature of the building to apply seasonal factors and sheltering effects from the surroundings to reduce the loading requirements.’
Timber connections
The timber elements were connected to each other by galvanised steel plate connections which ranged from a simple splice to a three-dimensional bracket where structural timber, cladding and steel bracing cables intersected. The connections were bolted rather than screwed to reduce eccentricity and bending stress and to make it easier to dismantle the structure after use.
The brackets provided connections for the timber and also for the main stability bracing and splices in both the vertical and horizontal elements. Each connection type had a simple concept but the nature of the structure and the variations required at corners, roof, walkway, cladding and canopy were such that more than 40 different connection types were needed. The main contractor RASKL fabricated all the connections in-house and co-ordinated the complex assembly of these components on site.
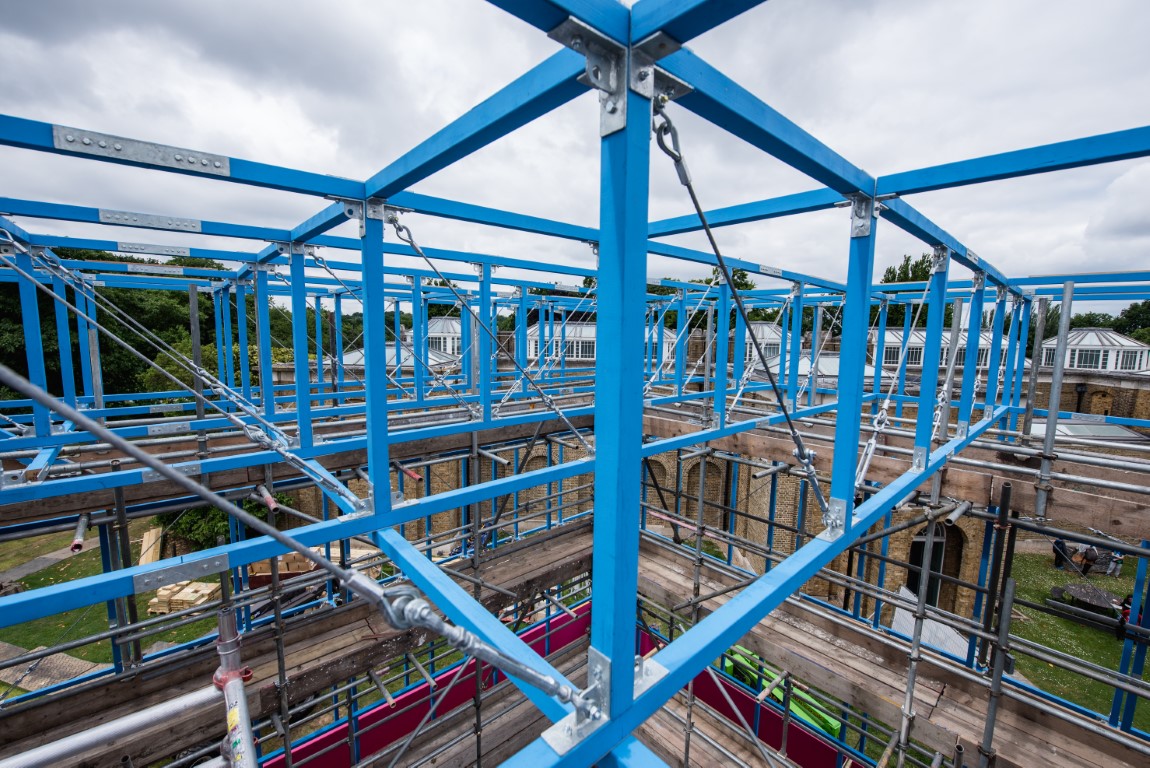
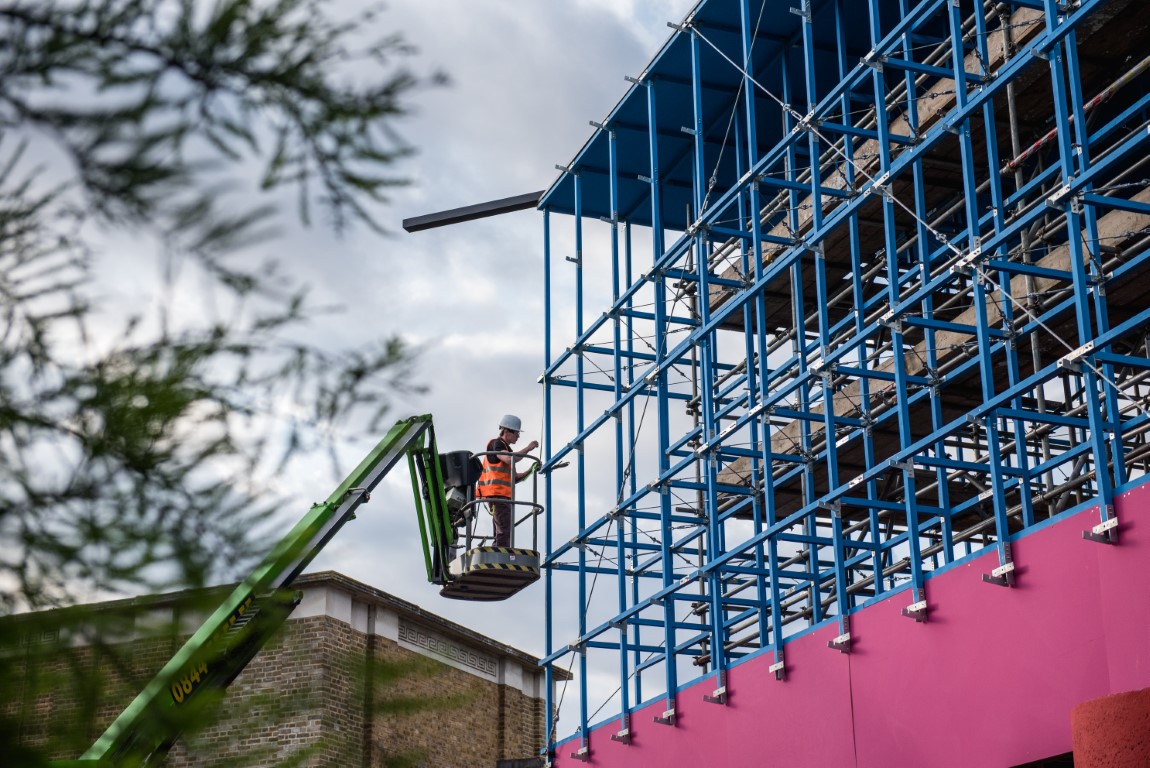
Timber specification and procurement
To create a structure with timber components of such small size meant that the specification and the precise finished section size of the elements became of vital importance. The structural engineer’s loadings and final arrangement required a C24 strength grade and a 50 x 50mm section was the limit both for overall stresses and achieving workable connections. As Greg Norbert explains: ‘In many cases 5mm makes little difference to a structure as it is within a margin of error or standard tolerances. However, a 45mm square section has 80 per cent of the vertical capacity of a 50mm section and two thirds of its bending capacity.’
The team spent considerable time searching for timber of this quality. The PEFC-certified C24 Canadian Douglas fir for the lattice structure was supplied by Prowood Ltd of Wigan. The FSC-certified European redwood battens were supplied by Fulham Timber. The timber components were all fabricated, painted and pre-assembled at RASKL’s workshop in Newcastle upon Tyne.
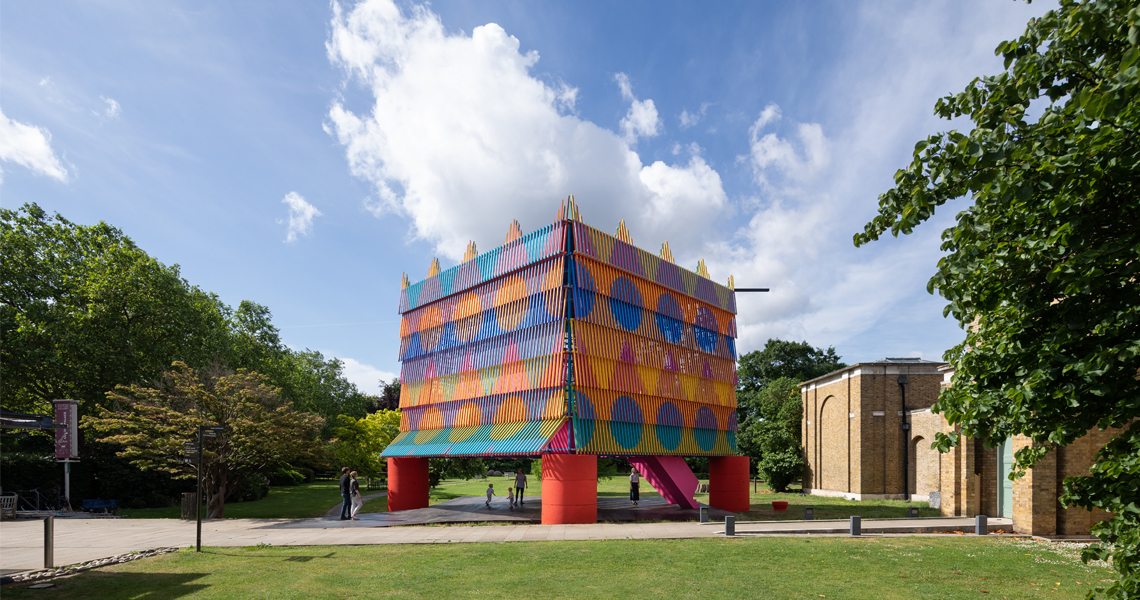
Photography © Adam Scott
Photography © Jack Storey
Credit: https://www.trada.co.uk/case-studies/the-colour-palace-dulwich-picture-gallery-dulwich-london/

